Open House Booklet
|
The booklet was produced in the spring of 1958 and distributed at the Open House held on Sunday, May 18, 1958, from 2 P.M. to 5 P.M.. The booklet was divided into three section and included maps depicting the layout of the school grounds and a floor plan of the completed building and proposed addition. The text and pictures are presented below. |
 |
Valley Forge Elementary School
Built by the citizens of Tredyffrin School District
May 1958
A School in the Valley
For nearly one hundred and seventy-five years after Washington and his Continental army marched out of the Great Valley, it remained a peaceful, quiet, rural area.
After World War II the scene changed rapidly. The grain fields became home sites. The pastures became lawns. From a few isolated school bus stops in a few years, it became necessary to provide for a whole school full of children.
Although the Tredyffrin board of Education was coping with immediate school building problems in Paoli and Strafford, it was well aware of the growing population in the Valley. As each new yearly census was studied, the need for a third elementary school in the district became more evident. Where that school should be, however, was not equally clear. In the years immediately following World War II, the greatest growth was in the western end of the Valley. In fact, among the possible school sites under consideration, the Board had reason to believe those in the western end of the Valley to be most practical.
It was possible to visualize, however, what would happen with the advent of the Turnpike and the Expressway. The trend of the past several years and of the foreseeable future have justified the Walker Road site decided upon in the Fall of 1954.
It takes time to build a school. It takes not only actual construction time, but also time to plan the educational facilities for a good school; time for the architect to plan the structure balancing economy of materials against economy of maintenance; time to acquaint citizens with the need existing so they can vote intelligently on a bond issue; and time to plan and find a favorable bond market.
And during this time the growth of school population in the Valley was accelerating. When Valley Forge Elementary School opened February 10, 1958, the number of pupils attending its first classes was two years ahead of estimates.
Valley Forge School is at present a two-unit school: that is, it is a six-grade school with rooms for two classes in each grade, plus two kindergartens and a special education room. Anticipating continued growth in the Valley, however, the Board planned for an eventual three-unit school to accommodate approximately 550 pupils. Thus, all the essentials for a full-sized school were planned and built into the present structure. The heating system, the cafetorium, and all service facilities are large enough to take care of eventual needs.
While the presently oversized facilities have raised the cost of this school, it is not an expensive school judged by today's construction prices. There are no luxurious appointments. However, the equipment necessary to a good education is on hand. Experienced educators visiting the school will recognize many features they may have wished for in their teaching experience.
What Functions Will This School Have?
Since the first American free public school opened its doors in 1635, the essential ingredients of education¯a student, a building, a teacher¯have not changed; but almost everything else has. A school is no longer merely a place for the favored few, but a place for learning for the whole community. This modern-school concept was given exhaustive consideration by the Board and plans were formulated for an economical building which would help provide the education desired. As a result this Valley Forge building is a design for learning.
The most important function of the Valley Forge School is teaching the basic subjects¯reading, spelling, arithmetic, writing, social studies, language, and science. Thus, the heart of the school is the individual classroom, and in this school¯
The Educational Program is Centered Around the Self-Contained Classroom.
A generous amount of chalkboard and wall display space is provided.
Good control of natural and artificial lighting provides for good posture and eye care.
The rooms are large enough for allow for the various activities that are important to a good elementary instructional program.
All desks and tables are adjustable, allowing the desk to grow with the child.
The primary rooms are entirely self-contained in that lavatory and drinking facilities are incorporated within each room.
All rooms have ample shelves for books and other learning materials.
In brief, as much as is desirable is placed in each room so that the education of the children may proceed uninterrupted, and without loss of time.
The kindergarten stresses an activity and a social living program which prepares the pupil for the more formal program of the primary grades.
The kindergarten rooms are large and roomy to provide for the activities of the pupil. They have their own lavatories, washing facilities, drinking fountain, and outdoor play areas. they are, in reality, a little school within the larger school.
Art Functions in the Everyday Activities of the Pupil
All classrooms are equipped for art and related activities. A work counter with a sink unit is located in the rear of each classroom, and a movable work table is also provided; this may be used in any part of the room. All this equipment is located so as not to interfere with or distract from other classroom activities.
Music is Important in the Lives of Elementary Pupils
The stage of the cafetorium serves a dual purpose. By closing the folding doors from the cafetorium, the area is transformed into a music room. Here the instrumental classes, the orchestra, and vocal groups perform.
The Cafetorium is a Center for Large Group Activities
Here, each day, all children may eat a well balanced meal. The kitchen is located for service, but placed so that it will not interfere with classroom activities. Because folding tables have been provided, the cafetorium can be quickly changed to accommodate other activities, such as assemblies, plays, and demonstrations
Good Health is Essential for Good Learning
Located in the administrative area are the health rooms. Provision is made for a examination and first aid room, a dental examination room, and an area with a cot for any sick child.
A School Needs an Educational Leader
The office of the principal is located in the geographical center of the school and adjacent to the general office. Here space is provided, only seconds away from all activities, where the principal may coordinate school functions.
Smooth Functioning Demands a General School Office
Many functions are performed in the general office, located adjacent to the main corridor. Here, also, is located the master control of the school's communications center.
In this design for learning, the School Board has tried to make its plans complete. They are complete in a sensible structure and adequate equipment; complete in that it serves all the needs of the growing child; and complete in that in addition to building and equipment, it provides good teachers interested in the child's development.
The Plot Plan
Sub-site Director's Note:
The Floor Plan
 A School in the Valley | What Functions will this School Have | The Plot Plan | The Floor Plan | Facts About the New SchoolValley Forge Elementary School
A School in the Valley | What Functions will this School Have | The Plot Plan | The Floor Plan | Facts About the New SchoolValley Forge Elementary School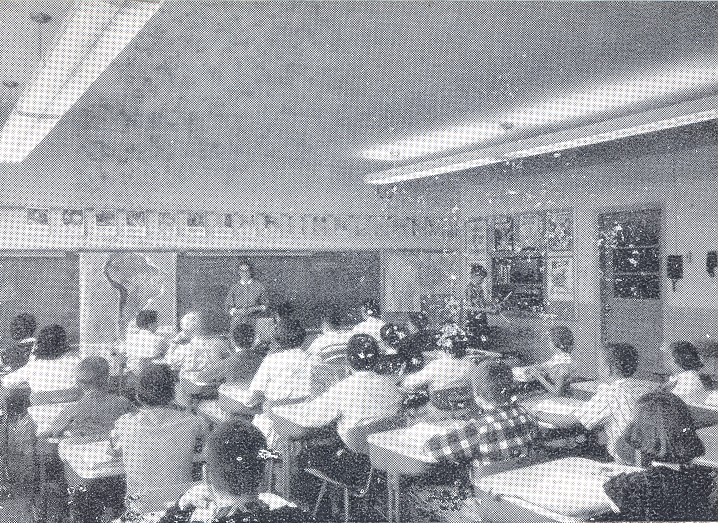 A sixth grade classroom. Note the generous amount of wallboard and chalkboard space.It takes time to build a school. It takes not only actual construction time, but also time to plan the educational facilities for a good school; time for the architect to plan the structure balancing economy of materials against economy of maintenance; time to acquaint citizens with the need existing so they can vote intelligently on a bond issue; and time to plan and find a favorable bond market.And during this time the growth of school population in the Valley was accelerating. When Valley Forge Elementary School opened February 10, 1958, the number of pupils attending its first classes was two years ahead of estimates.Valley Forge School is at present a two-unit school: that is, it is a six-grade school with rooms for two classes in each grade, plus two kindergartens and a special education room. Anticipating continued growth in the Valley, however, the Board planned for an eventual three-unit school to accommodate approximately 550 pupils. Thus, all the essentials for a full-sized school were planned and built into the present structure. The heating system, the cafetorium, and all service facilities are large enough to take care of eventual needs.While the presently oversized facilities have raised the cost of this school, it is not an expensive school judged by today's construction prices. There are no luxurious appointments. However, the equipment necessary to a good education is on hand. Experienced educators visiting the school will recognize many features they may have wished for in their teaching experience.What Functions Will This School Have?Since the first American free public school opened its doors in 1635, the essential ingredients of education¯a student, a building, a teacher¯have not changed; but almost everything else has. A school is no longer merely a place for the favored few, but a place for learning for the whole community. This modern-school concept was given exhaustive consideration by the Board and plans were formulated for an economical building which would help provide the education desired. As a result this Valley Forge building is a design for learning.The most important function of the Valley Forge School is teaching the basic subjects¯reading, spelling, arithmetic, writing, social studies, language, and science. Thus, the heart of the school is the individual classroom, and in this school¯The Educational Program is Centered Around the Self-Contained Classroom.
A sixth grade classroom. Note the generous amount of wallboard and chalkboard space.It takes time to build a school. It takes not only actual construction time, but also time to plan the educational facilities for a good school; time for the architect to plan the structure balancing economy of materials against economy of maintenance; time to acquaint citizens with the need existing so they can vote intelligently on a bond issue; and time to plan and find a favorable bond market.And during this time the growth of school population in the Valley was accelerating. When Valley Forge Elementary School opened February 10, 1958, the number of pupils attending its first classes was two years ahead of estimates.Valley Forge School is at present a two-unit school: that is, it is a six-grade school with rooms for two classes in each grade, plus two kindergartens and a special education room. Anticipating continued growth in the Valley, however, the Board planned for an eventual three-unit school to accommodate approximately 550 pupils. Thus, all the essentials for a full-sized school were planned and built into the present structure. The heating system, the cafetorium, and all service facilities are large enough to take care of eventual needs.While the presently oversized facilities have raised the cost of this school, it is not an expensive school judged by today's construction prices. There are no luxurious appointments. However, the equipment necessary to a good education is on hand. Experienced educators visiting the school will recognize many features they may have wished for in their teaching experience.What Functions Will This School Have?Since the first American free public school opened its doors in 1635, the essential ingredients of education¯a student, a building, a teacher¯have not changed; but almost everything else has. A school is no longer merely a place for the favored few, but a place for learning for the whole community. This modern-school concept was given exhaustive consideration by the Board and plans were formulated for an economical building which would help provide the education desired. As a result this Valley Forge building is a design for learning.The most important function of the Valley Forge School is teaching the basic subjects¯reading, spelling, arithmetic, writing, social studies, language, and science. Thus, the heart of the school is the individual classroom, and in this school¯The Educational Program is Centered Around the Self-Contained Classroom.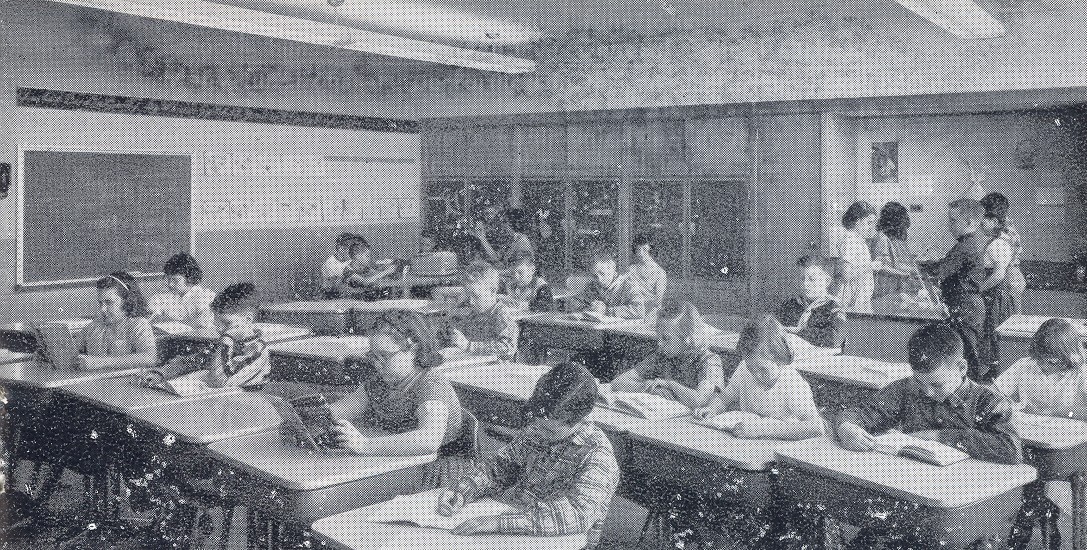 Small groups in this typical fourth-grade classroom can carry on activities without interfering with the rest of the class.The Cafetorium is a Center for Large Group Activities
Small groups in this typical fourth-grade classroom can carry on activities without interfering with the rest of the class.The Cafetorium is a Center for Large Group Activities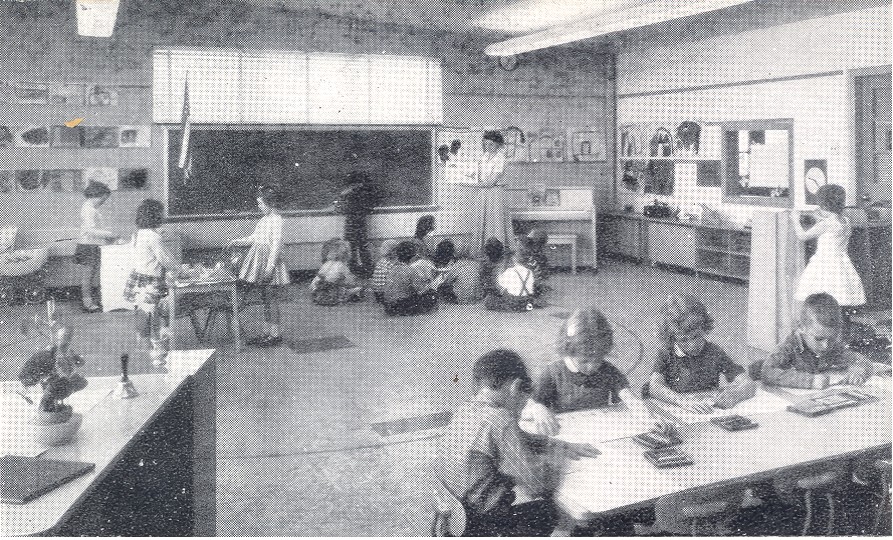
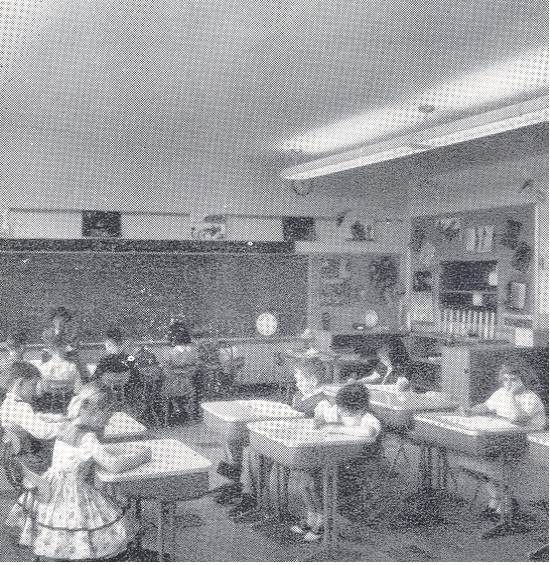
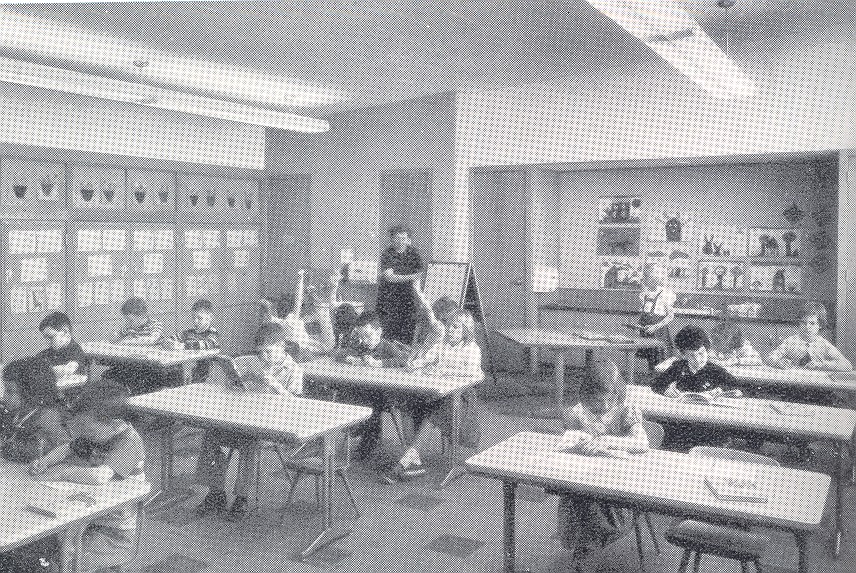 The kindergarten and primary classrooms, carefully designed for the learning activities of pupils in each age group.The Plot Plan
The kindergarten and primary classrooms, carefully designed for the learning activities of pupils in each age group.The Plot Plan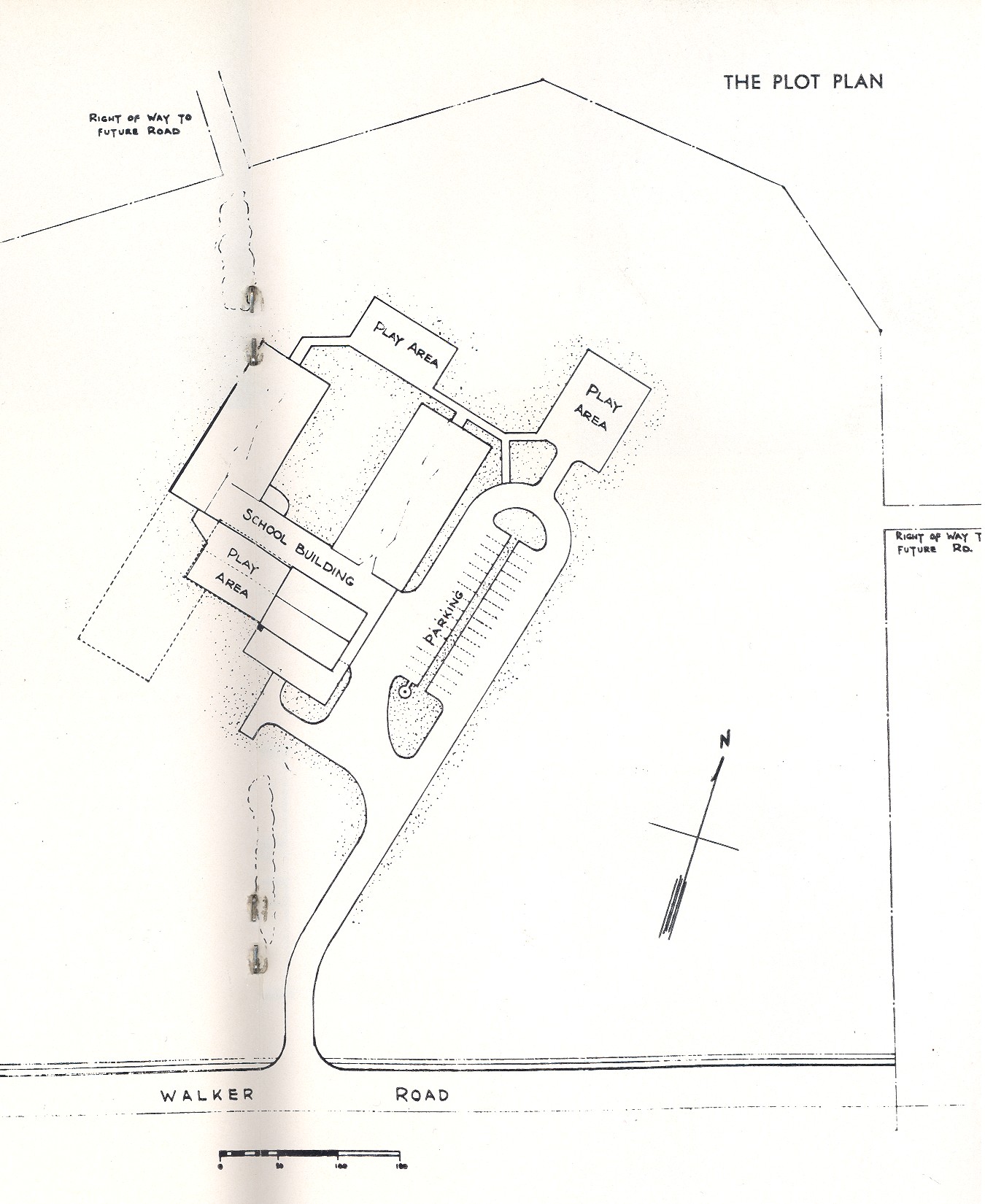 Sub-site Director's Note: Note the right of ways located at the top and on the right indicate "right of way to future roads. No roads on homes existed around the school property. When the building opened, the gymnasium had not been built. Instead a play area is indicated. Additionally, the present fourth grade wing had not been built and the outline for future construction in shown.
Sub-site Director's Note: Note the right of ways located at the top and on the right indicate "right of way to future roads. No roads on homes existed around the school property. When the building opened, the gymnasium had not been built. Instead a play area is indicated. Additionally, the present fourth grade wing had not been built and the outline for future construction in shown.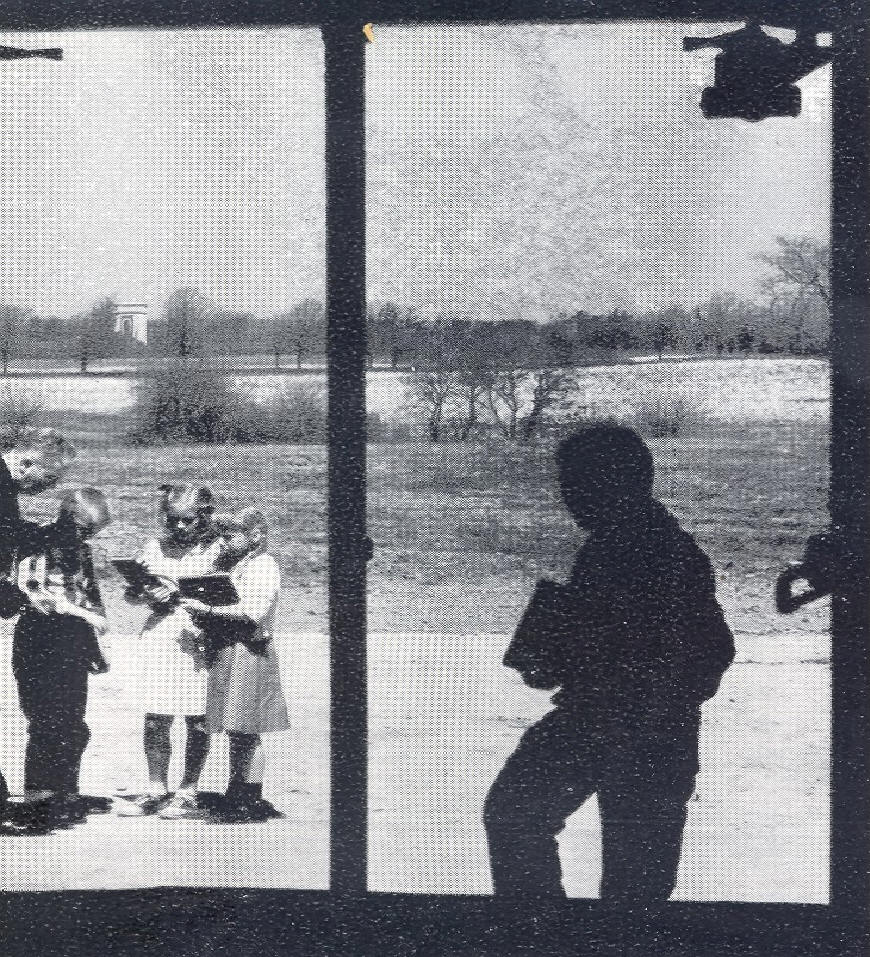 The building overlooks Memorial Arch which symbolizes the historic area for which the building was named.Sub-site Director's Note: The photograph was taken from inside the building next to the kindergarten classrooms looking out the exit doors to the playground. The present fire doors near the kindergarten classrooms stand in the same location as the doors in the photograph. There was a clear view of the Memorial Arch in Valley Forge National Historical Park from the doorway.The Floor Plan
The building overlooks Memorial Arch which symbolizes the historic area for which the building was named.Sub-site Director's Note: The photograph was taken from inside the building next to the kindergarten classrooms looking out the exit doors to the playground. The present fire doors near the kindergarten classrooms stand in the same location as the doors in the photograph. There was a clear view of the Memorial Arch in Valley Forge National Historical Park from the doorway.The Floor Plan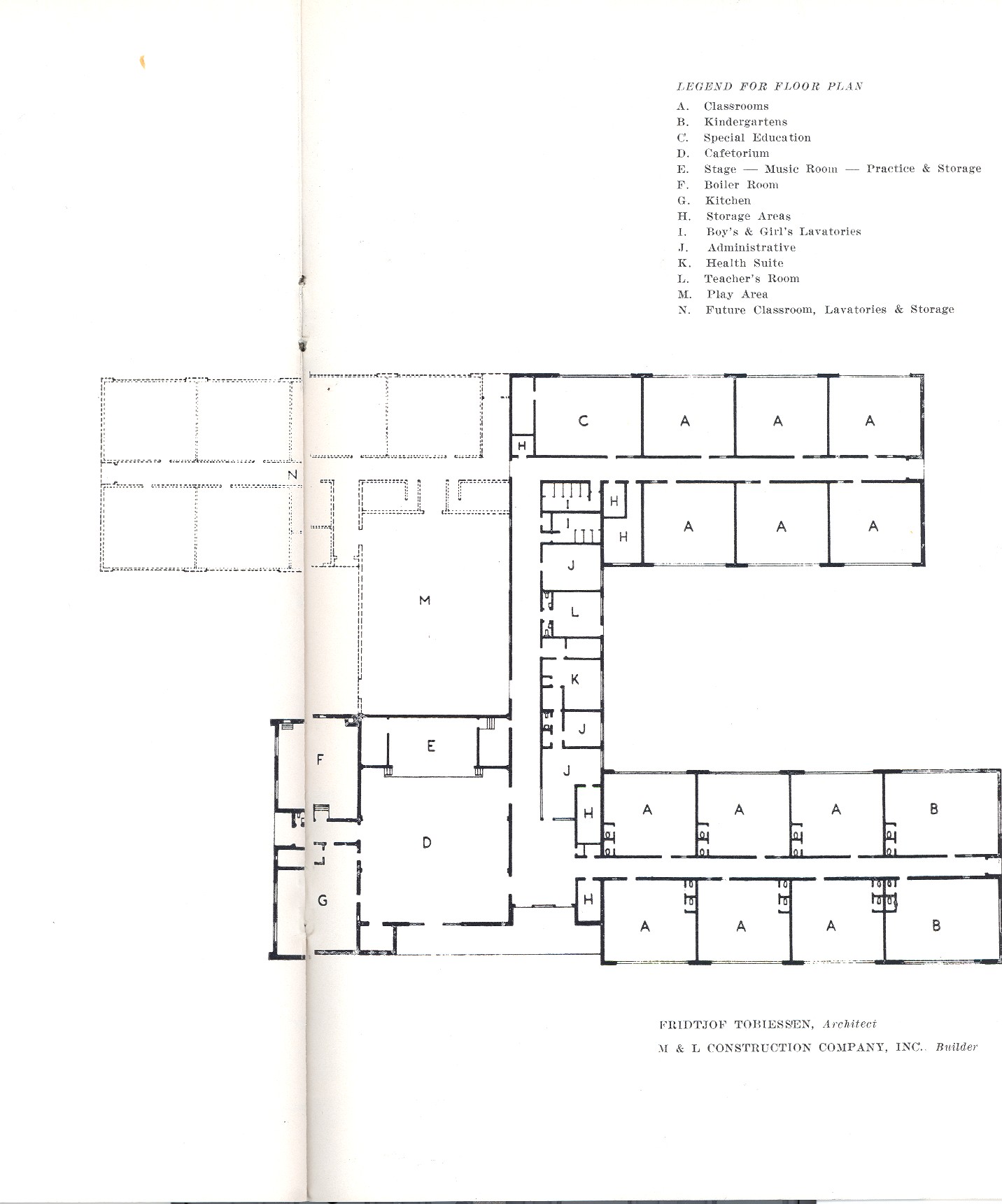 Sub-site Director's Note:The black lines show the building's floor plan when it first opened. The original school consisted of the present first grade/kindergarten wing, third grade wing, office area, nurse's room, faculty room, guidance office, cafeteria and stage, kitchen, and boiler room. The gymnasium and present fourth grade wing (shown in dashed lines) was added later. No library, art room, or music room existed although the stage could be closed off from the cafeteria and used for musical activities.
Sub-site Director's Note:The black lines show the building's floor plan when it first opened. The original school consisted of the present first grade/kindergarten wing, third grade wing, office area, nurse's room, faculty room, guidance office, cafeteria and stage, kitchen, and boiler room. The gymnasium and present fourth grade wing (shown in dashed lines) was added later. No library, art room, or music room existed although the stage could be closed off from the cafeteria and used for musical activities. The School Office - Simplicity and Efficiency.
The School Office - Simplicity and Efficiency.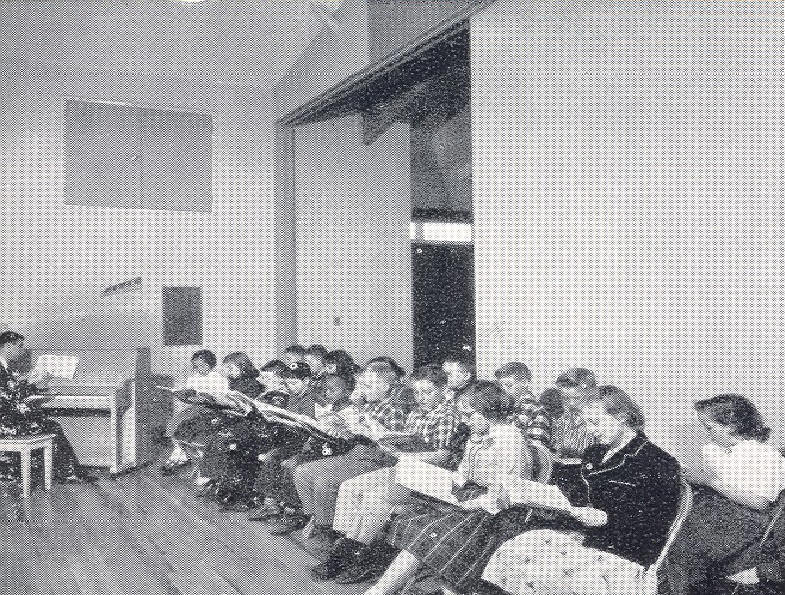 Stage or Music Room - Flexibility in Design.Facts About the New SchoolThe Valley Forge School is a product of intensive planning by teachers, administrators, board directors, and architects.Ground was broken for the Valley Forge School on April 25, 1957, and the building was opened for use on February 10, 1958.The building was financed by the proceeds of a bond issue of $495,000, approved by the Tredyffrin Township citizens at the November 1956 elections.The base construction cost of the Valley Forge School was $1,150 per pupil capacity, while the structural cost was $14.62 per square foot. The unit costs may be reduced when the planned addition of six classrooms is constructed, since present central facilities have been designed to take care of such an addition. The total cost of this school (excluding the site which was previously acquired), with all equipment and fees, is $497,000.Five elementary schools are now operated by the Tredyffrin-Easttown Board of Education. These are the Berwyn, Devon, Paoli, Strafford, and Valley Forge Schools. With the exception of Strafford School, which has been expanded to larger capacity, each of these schools is designed for approximately 550 pupils. The initial construction of the Devon and Valley Forge Schools includes two thirds of the ultimate size of these units.The Tredyffrin-Easttown Elementary System has a total of 93 classrooms, ten of which are used as kindergartens, with a total capacity, at twenty-five pupils for class section, of 2,575 pupils. Total enrollment, as of May 1, 1958, is 2,361; included in this number are 422 kindergarten pupils. As of this day, the predicted enrollment for next year is 2,727.The Valley Forge Parent-Teachers Association provided the refreshments for Open House.
Stage or Music Room - Flexibility in Design.Facts About the New SchoolThe Valley Forge School is a product of intensive planning by teachers, administrators, board directors, and architects.Ground was broken for the Valley Forge School on April 25, 1957, and the building was opened for use on February 10, 1958.The building was financed by the proceeds of a bond issue of $495,000, approved by the Tredyffrin Township citizens at the November 1956 elections.The base construction cost of the Valley Forge School was $1,150 per pupil capacity, while the structural cost was $14.62 per square foot. The unit costs may be reduced when the planned addition of six classrooms is constructed, since present central facilities have been designed to take care of such an addition. The total cost of this school (excluding the site which was previously acquired), with all equipment and fees, is $497,000.Five elementary schools are now operated by the Tredyffrin-Easttown Board of Education. These are the Berwyn, Devon, Paoli, Strafford, and Valley Forge Schools. With the exception of Strafford School, which has been expanded to larger capacity, each of these schools is designed for approximately 550 pupils. The initial construction of the Devon and Valley Forge Schools includes two thirds of the ultimate size of these units.The Tredyffrin-Easttown Elementary System has a total of 93 classrooms, ten of which are used as kindergartens, with a total capacity, at twenty-five pupils for class section, of 2,575 pupils. Total enrollment, as of May 1, 1958, is 2,361; included in this number are 422 kindergarten pupils. As of this day, the predicted enrollment for next year is 2,727.The Valley Forge Parent-Teachers Association provided the refreshments for Open House.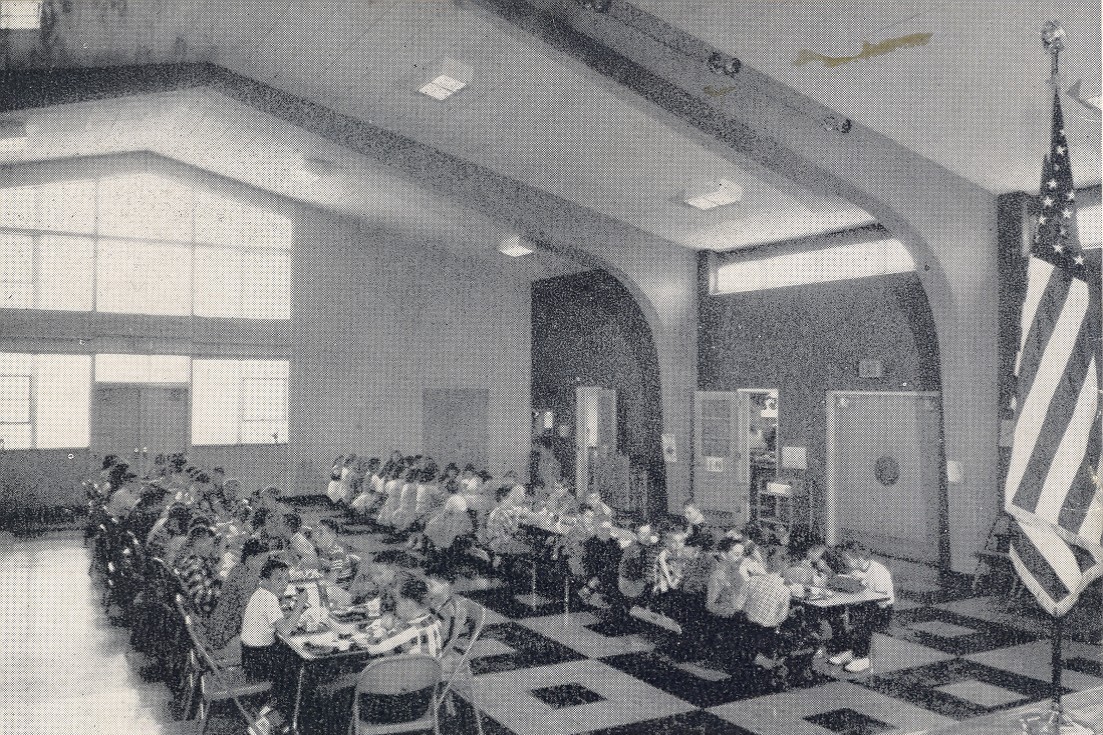
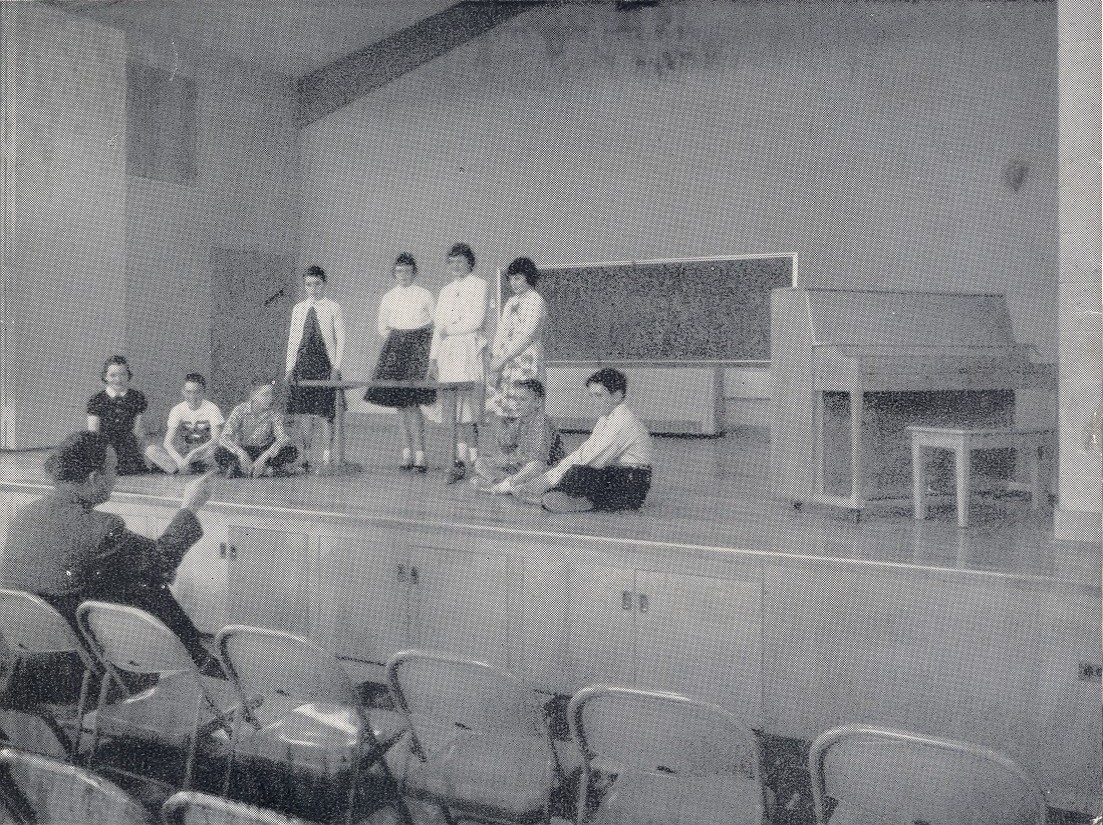 The Cafetorium is designed to feed over five hundred children and may be changed to provide auditorium facilities for a like number.
The Cafetorium is designed to feed over five hundred children and may be changed to provide auditorium facilities for a like number.
