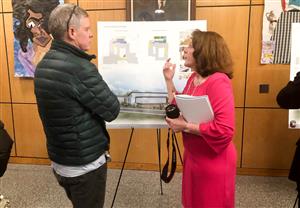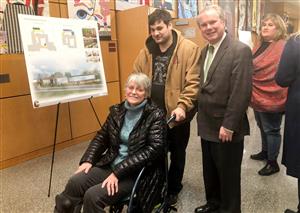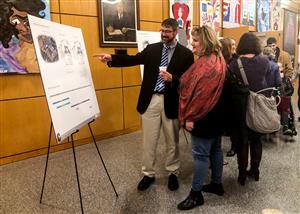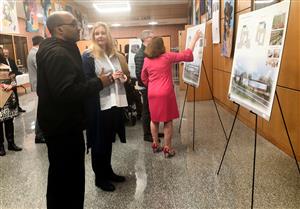-
CHS Expansion & Renovation Project
On Wednesday, October 27, 2021 Conestoga High School hosted a community open house and ribbon cutting ceremony to share the opening of the school’s renovation and expansion project. Conestoga’s student peer mediators led tours of the new facilities prior to remarks from School Board president Michele Burger, Superintendent of Schools Dr. Richard Gusick and Conestoga High School Principal Dr. Amy Meisinger. In addition to the new atrium, the new addition contains over 20 instructional spaces and countless collaborative spaces for students to work together or individually. The instructional spaces include regular educational classrooms, science labs, specially designed classrooms to meet the needs of students, and a new fabrication laboratory to meet the increased needs of students through technology, creativity and STEAM (science, technology, engineering, arts and math). In addition, portions of the existing building were renovated including additional instructional spaces, expanded administrative/counselor offices, expanded cafeteria, additional specialized designed instructional spaces, expanded library space, and a new parking lot for increased parking access to students.
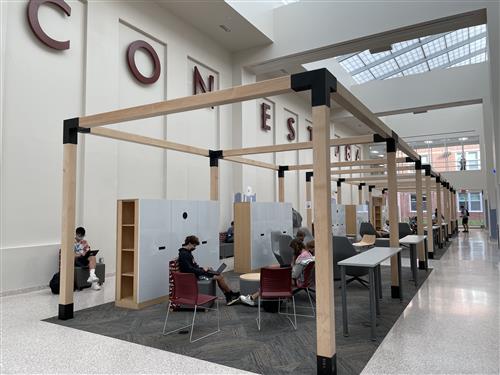
A new approach to assist students in achieving a more relaxed and comfortable approach to their learning methodology was the hope in designing the desks and instructional furniture for the new and renovated spaces in this project. The classrooms associated with this project have been furnished with mobile chairs that allow students to find their own comfort level each period and expandable desktops that permit students to find comfortable ways to stand or sit while learning. Other areas within the school have been designed using the same parameters as the classrooms. The library, cafeteria collaborative spaces, meeting spaces and offices have been furnished with items that create a comfortable, collaborative and exciting learning experience for all students.
Click here for a photo gallery of the new facilities.
Click here for a photo gallery of the CHS Open House & Ribbon Cutting event.
Conestoga High School Expansion and Renovation Project Update - April 2021
As of April 2021, the Conestoga High School Expansion and Renovation project has been moving very quickly since the end of the winter. The warmer weather has allowed contractors to enclose the building and make it weathertight, enabling them to build the interior walls, activate all utilities within the addition, and begin the process of creating the instructional and collaborative spaces. Walls have been built, paint is drying, tile is being set, floor installation has begun, and casework is being installed.
The new addition contains over 20 instructional spaces and numerous collaborative spaces for students to work together or individually. The project includes regular educational classrooms, science labs, specially-designed classrooms to meet the needs of students, art classrooms, and a new fabrication laboratory to support students and encourage the development of technology, creativity and STEAM (science, technology, engineering, arts and mathematics) skills.
Classrooms
The classroom piece of the project is progressing on schedule. Currently, classrooms walls are completed and painted, white boards are installed, and casework has arrived for installation. The furniture for these spaces will arrive when the project is near completion. The furniture for these classrooms will include more collaborative desks rather than traditional desks and work tops.
Science Laboratories
The five science laboratories included in the project are near completion as well. Materials for the science laboratory area and individual science classrooms have been delivered. Casework is currently being installed along with ceiling grids and lighting.
New Fabrication Laboratory
The new fabrication laboratory is one of the largest areas within the new addition. The details of this specialized lab were expanded to meet STEAM needs as well as the needs of other disciplines that will be sharing this space.
Art Classrooms
There are several art classrooms that are part of the first floor of the new addition. These rooms will contain the ceramics studio, sculpture studio and three additional classrooms for drawing and painting.
Bathrooms
Individual bathrooms and multi-use bathroom spaces for both students and staff are nearly finished. Tile has been laid on the walls and Terrazzo flooring is being poured. Plumbing will be installed shortly, and these spaces will be ready for use in the near future.
Atrium
The atrium is a focal point of the new addition. This new area of the school will contain comfortable seating areas for students to work individually or collaboratively. The atrium also contains a main tiered, stair seating area where students can sit and work. Charging stations will be available throughout this area to allow students the ability to stay powered during the school day. The new atrium includes skylights that allow for abundant natural light to provide an inviting, well-lit space for students.
Renovations
The renovation phase of the project, which is Phase 3, began in April 2021 inside the existing building. The prior fabrication laboratory will be transformed into three additional instructional spaces within the original Conestoga High School footprint. Additional spaces within the building will be under construction throughout the summer and include existing art rooms, library, cafeteria, nurses’ suite and the Student Services Center.
The Conestoga High School Expansion and Renovation Project is on track to be completed by the August deadline. It is part of the District’s on-going goal of ensuring that school facilities are adequate to deliver both current programs and forecasted new programs for District students. The Conestoga students are looking forward to opening the school year in the new space!
Conestoga High School Expansion and Renovation Plan Update - December 18, 2019
An update on the expansion and renovation project was presented at the December 10, 2019 Facilities committee meeting that included a discussion of the recent Tredyffrin Township Planning Commission approvals, impact on the project timeline, projected budget and square footage analysis.
TIMELINE INFORMATION
Due to the amount of time required to move the project through the Township approval process, the entire timeline for the project has been impacted. The construction phase of the project was originally scheduled to begin in January 2020. The new anticipated start is March 2020. The ability of the school to occupy all renovated and addition spaces before 2022 will require both prompt permit issuance by other regulatory agencies as well as successful partnership with all prime contractors.
PROJECTED BUDGET INFORMATION
Apart from additional sitework required by the township approval process, the projected construction budget for the project is still at the previous estimate of $30.9 million with the entire all-in projected budget at $39.6 million. The expansion and renovation will include 11 additional regular classrooms, 3 additional special education classrooms, 4 additional science labs, 1 additional art room, a fabrication lab, a large flexible learning space (atrium area), and additional smaller spaces for meetings, offices, and small group instruction. There will be internal renovations to expand the library, the nurse suite, student services suite, and the cafeteria to better accommodate the increasing enrollment. Additionally, outside infrastructure improvements, 94 additional parking spaces, and a sports bus queue in front of the gyms will be built. The all-in budget includes: professional consulting services, furniture, fixtures and equipment, permits, fees and testing, and a project contingency.
The square footage cost of the new addition and renovated spaces in the existing building are $281 per square foot (excluding sitework and including components of furniture, fixtures and equipment). The square footage cost of the total work area of the project including the infrastructure-related spaces is $112 per square foot.
SQUARE FOOTAGE ANALYSIS
During the Summer of 2018, as part of the early due diligence, the project was reviewed specifically to determine if it would be subject to the requirements in PA School Code 701.1 and Act 34 of 1973. Since the project scope continued to change over the next six months, the final determination on the size of the expansion design was finalized following the School Board's January 28, 2019 decision to proceed with the Atrium conceptual design. Engineering design plans were provided in March 2019 for a courtesy review with the State architect at PA Department of Education. Because Plancon funding is not available and the project is less than 20% in additional square footage, there is not a formal review process or letter. District architects confirmed with PDE that the expansion was less than 20%. The final design is 19.75%, of new architectural area and therefore, not subject to section 701.1 of the PA School Code and Act 34 of 1973 requirements. The new addition is 65,008 square feet. and the existing building is 329,137 square feet thus 19.75%. These types of specific calculations adhere to specific requirements. It should be noted that all square footages reviewed prior to April 2019 were based on conceptual designs and were preliminary in nature.
Conestoga High School Expansion and Renovation Project Plans Approved by Tredyffrin Township Planning Commission
At its November 21, 2019 meeting, the Tredyffrin Township Planning Commission voted in favor of the Conestoga High School Expansion and Renovation Project plans. The District is proceeding with its plans to bid the project in December with the construction phase starting in the Spring of 2020.
School Board Approves Design Plan for Conestoga High School Expansion Project at January 28, 2019 Meeting
At its meeting on January 28, 2019, the Tredyffrin/Easttown Board of School Directors approved the design plan for the Conestoga High School Expansion Project and the fee proposal from the project architects. The preliminary cost estimate for the expansion project is in the range of $33-$39 million. Five design concepts were contemplated by the Board. The plans were eventually narrowed down to two options: one that involved a courtyard and one that included an atrium. The Board approved the design plan that includes an atrium. The District has an on-going goal of ensuring that District facilities are adequate to deliver both current programs and forecasted new programs for District students. As a result of increasing student enrollment, the District determined there is a need to expand Conestoga High School and add additional space to include 8 additional regular classrooms, 2 additional special education classrooms, 4 additional science labs, 1 additional art room, 1 additional kitchen, a fabrication lab, a large flexible learning space, and additional smaller spaces for meetings, offices and small group instruction. The school is also in need of expanded spaces in the nurse suite, library, cafeteria, student services suite, and health and fitness room. The construction phase of the expansion project is projected to begin in January 2020 and with anticipated completion in 2022.
Over the course of the last year, the District has conducted a Conestoga High School facility study to examine the District's instructional needs, space utilization and possible options for expansion of the current building. The expansion project has been discussed at School Board Education, Facilities and Finance Committee meetings and at regular Board meetings. On January 24, the public was invited to meet with School Board members, the TESD administration and project architects for coffee and conversation about the design plans for the Conestoga High School Expansion Project. Community members asked questions and shared ideas. At its January 28 meeting, the Board authorized the project architects to create detailed design schematics for the expansion project plan.
School Board Hosts Open House on January 24
On January 24, the public was invited to meet with School Board members, the TESD administration and project architects for coffee and conversation about the possible design plan options for the Conestoga High School Expansion Project. Community members asked questions and shared ideas.